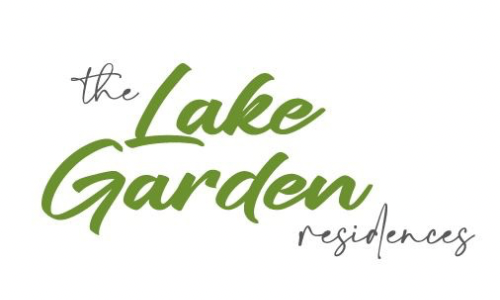

Project Size {{ ctrl.TOTAL_PROPERTY_UNITS }}
Launched {{ ctrl.totalresidentialUnits + ctrl.totalcommercialUnits }} Residential: {{ ctrl.totalresidentialUnits }} Commercial: {{ ctrl.totalcommercialUnits }}
Sold {{ ctrl.commercialSoldUnits + ctrl.residentialSoldUnits ? ctrl.commercialSoldUnits + ctrl.residentialSoldUnits : 'TBA' }} Residential: {{ ctrl.residentialSoldUnits }} Commercial: {{ ctrl.commercialSoldUnits }}
Available {{ ctrl.commercialUnSoldUnits + ctrl.residentialUnSoldUnits ? ctrl.commercialUnSoldUnits + ctrl.residentialUnSoldUnits : 'TBA' }} Residential: {{ ctrl.residentialUnSoldUnits }} Commercial: {{ ctrl.commercialUnSoldUnits }}
1 Viewing
Type: Private Condominium
{{ ctrl.localeStrings['property.' + ctrl.property.id + '.location'] }}
Tenure : 99 years
Expected TOP Date
August 2027
Expected Legal Completion Date
August 2030
Developer:
{{ ctrl.localeStrings['property.' + ctrl.property.id + '.developer_legal_name'] }}
Site Area
134,176 sqf
Nearest Mrt
{{ mrt_station.name }} MRT {{ mrt_station.display_code }}
Showflat Address:
{{ ctrl.localeStrings['property.' + ctrl.property.id + '.showflat_address'] }}
No of Carpark
Residential: 306
Commercial:
Type of Units:
Developed By

Last updated: 1 day ago
{{ ctrl.localeStrings['property.' + ctrl.property.id + '.short_description'] }}
{{ ctrl.localeStrings['property.' + ctrl.property.id + '.description'] }}
{{ facility_level.level }}
{{ facility_detail }}
| Type | Balance Units | $PRICE RANGE | PSF RANGE | |
|---|---|---|---|---|
| 2BR (COMPACT+) | 4 / 36 | - | - | |
| 2BR (COMPACT+) - R | 1 / 2 | - | - | |
| 3BR | 3 / 37 | - | - | |
| 3BR + STUDY | 4 / 52 | - | - | |
| 3BR + STUDY - R | 2 / 3 | - | - | |
| 3BR + STUDY (PREMIUM) | 8 / 17 | - | - | |
| 4DK | 5 / 17 | - | - | |
| 5BR | 5 / 17 | - | - | |
| 3+S (Premium) - PH | 1 / 1 | - | - | |
| 4DK - PH | 1 / 1 | - | - |
Nearest Mrt
{{ mrt_station.name }} MRT {{ mrt_station.display_code }}
Bus Interchange
{{ busStation }}
Nearest Expressway
{{ highway }}
Nearest School
Lakeside Primary School
Yuan Ching Secondary School
Jurong Secondary School
Yuhua Secondary School
Shuqun Primary School
Fuhua Secondary School
Boon Lay Garden Primary School
River Valley High School
Rulang Primary School
Boon Lay Secondary School
Fuhua Primary School
Hua Yi Secondary School
Jurongville Secondary School
Jurong Primary School
Yuhua Primary School
Shopping Mall
{{ shoppingMall }}
Recreation
{{ recreation }}
Places of Interest
{{ places_of_interest }}
The development objectives of Wing Tai Asia are directed by quality and progressive design, with a consciousness for the environment. Principles of sustainability are articulated in our design and development approaches for enrichment of living environments, integrating developments into surrounding greenery and locale, transforming living spaces into cherished homes. Challenging convention while embracing heritage and tradition, exciting yet functional, our projects invite people to appreciate the beauty of timeless design. We have a steadfast commitment to quality in every aspect of our developments, from immaculate craftsmanship to impeccable service. This finesse is manifested in our pairing of world-renowned architects and designers for collaborations, bringing together contrasting approaches and cultures to create projects that break new ground. With an attractive portfolio of residential properties that are globally sought after by a discerning clientele, like The M, The Garden Residences, The Crest, The Tembusu, Le Nouvel Ardmore, Belle Vue Residences and Draycott Eight, we constantly seek to create lasting value for our customers.
{{ ctrl.localeStrings['property.' + ctrl.property.id + '.footnote'] }}
While every reasonable care has been taken in preparing this digital brochure, neither the developer nor Showsuite will be held responsible for any inaccuracy or omissions.
Visual representations, illustrations, photographs, art renderings, and other graphic representations and references are intended to portray only artist's impressions of the development and / or decor suggestions and cannot be regarded as repair
All plans and models are not to scale unless expressly stated and are subject to any amendments which are required or approved by the relevant authorities. All areas and other measurements are approximate only and are subject to final survey.
The property is subject to final inspection by the relevant authorities to comply with the current code of practice. All information, specifications, renderings, visual representations and plans are current at the time of publishing and are subject to change.
All statements are believed to be correct but are not to be regarded as statements or representation of facts.
The Sale & Purchase Agreement embodies all the terms and conditions between developer and the purchaser and supersedes and cancels in all respects all previous representations, warranties, promises, inducements or statements of intention, whether written
Note: Minimum system requirements may apply and it may not support all devices.